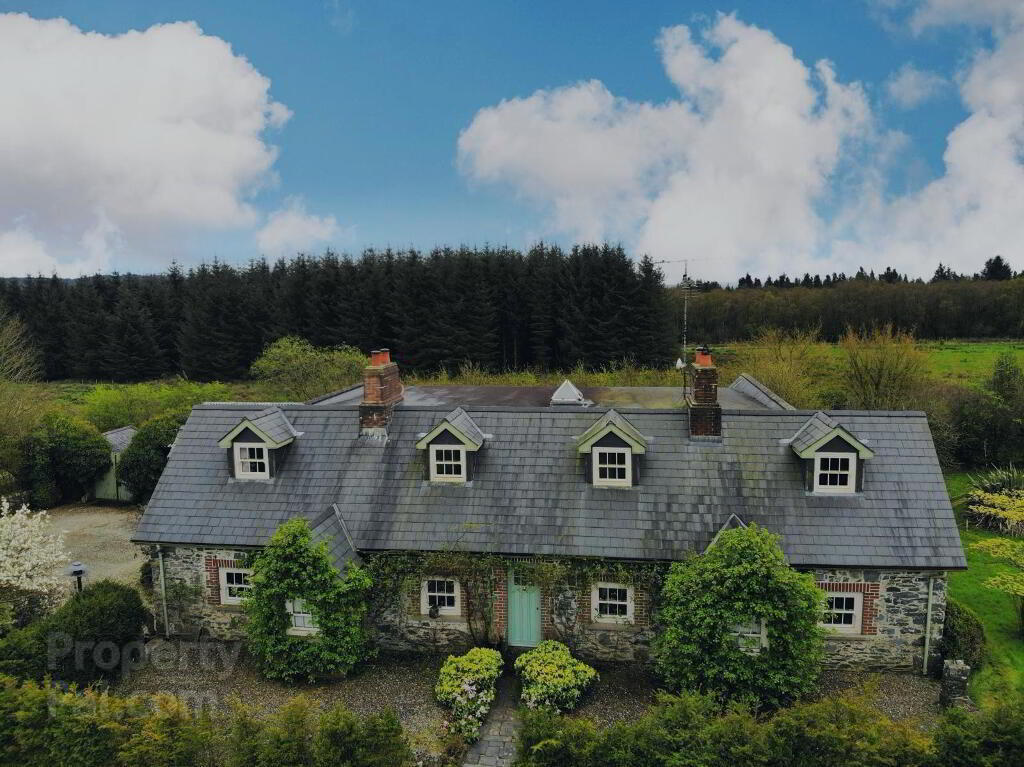Key Information
| Address | 18 Letterbin Road, Newtownstewart, Omagh |
|---|---|
| Style | Detached House |
| Status | Sale agreed |
| Price | Offers over £349,950 |
| Bedrooms | 4 |
| Bathrooms | 3 |
| Receptions | 4 |
| Heating | Oil |
Additional Information
We are delighted to offer to the market this stunning detached period residence with outbuildings and grounds set on a mature site with a stone patio, water feature and garden pond.
Situated on the outskirts of the picturesque Baronscourt Estate this property is a fantastic buy for commuters and families alike, with Omagh and Derry all within commuting distance along with other neighbouring towns and villages.
Dating all the way back to 1830 this charismatic property has been caringly extended and lovingly restored, only fully appreciated upon viewing.
The property consists of:
- Detached
- Four Bedrooms (Two En-Suite)
- Four Reception Rooms
- Utility Room
- O.F.C.H
- Double Glazed Windows
- Paddock- suitable for buyers with an equestrian interest
- House, Grounds and Paddock total circa 1 acre.
- Private Driveway with Electric Gates
Accommodation comprises of:
Entrance Hallway- Stone Flooring. Partially Panelled Walls.
Kitchen/Dining Area- 17'3" x 14'9"- Fully Fitted Hand Painted High and Low Level Units with Granite Work-top, drainer and splashback. Island Unit and Breakfast Bar. Sandstone Tile Flooring. Fully Shelved Pantry. Window Shutters.
Dining Room- 16'2" x 12'2"- Stone Tile Flooring. Stone Fireplace with Stone Inset.
Study- 14'9" x 8'7"- Stone Flooring. Fireplace with Marble Inset and Slate Hearth.
Cloakroom- White Suite to include Toilet, Wall Hung Basin, Partially Tiled Walls and Tiled Flooring.
Drawing Room- 34'1" x 15'2"- Tiled Stone Flooring. Feature Fireplace with Multi Fuel Burning Stove. Sandstone Mantle, Stoned Tiled Hearth. Wine Cellar. Double Doors leading to Garden Room.
Garden Room- 30'1" x 16'5"- Stone Tile Flooring. Patio Doors leading to Rear Patio Garden.
Cloak Area- 15'1" x 8'7"- Sandstone Tile Flooring. Built In Storgae.
Utility Room- 15'2" x 8'8"- Fully Fitted High and Low Level Units. Plumbed for Appliances. Oil Fired Burner. Window Shutters.
First Floor:
Landing- Partially Panelled Walls. Glass Vaulted Ceiling.
Sitting Area- 15'7" x 8'10"- Built In Shelving.
Inner Hallway- Storage Cupboard.
Master Bedroom- 14'4" x 12'2"- Built In Storage.
Dressing Room- 9'7" x 8'8"- Built In Storage to invclude Drawers and Hanging Rails.
En-Suite- 17'6" x 12'1"- White Suite to include Toilet, Twin Hanging Wall Basin, Bidet, Fully Tiled Shower, Roll Top Bath with Claw Feet, Storage Cupboard, Extractor Fan, Ceramic Tile Floor, Window Shutters.
Storage Cupboard- Gun Safe.
Bedroom Two- 15'1" x 13'5"- Built In Storage and Shelving. Window Shutters.
En-Suite- 17'7" x 12'1"- White Suite to include Toilet, Wall Hanging Wash Hand Basin, Bidet, Roll Top Bath with Claw Feet, Fully Tiled Shower, Storage Cupboard, Extractor Fan, Ceramic Tile Floor.
Bedroom Three- 13'7" x 9'8"- Built In Wardrobes/Storage. Window Shutters.
Bedroom Four- 15'9" x 10'2"- Window Shutters.
Shower Room- White Suite to include Fully Tiled Shower Cubicle (Redring Shower), Toilet, Wall Hanging Wash Hand Basin, Built in Storage, Partially Tiled Walls, Painted Wooden Flooring. Window Shutters.
Outside:
Workshop One- 28'8" x 14'6"- Electric Supply. OFCH uPVC Tank.
Workshop Two-
Three Dog Kennels with own electric supply.
Wood Store
Equipment Store
Stone and Wooden Garden Store
Garden Pond with Safety Grid Installed
Stone Patio Area with Water Feature
Mature Gardens
Paddock
Private Driveway with Stone Pillars and Electric Gates
Directions: From Omagh follow signs for Strabane, then follow signs into Newtownstewart, on entering village go past the Spar on the left hand side and take road on left signposted for the Cedar Lodge turning into Letterbin Road, pass the CedarLodge and number 18 is on the left hand side after crossroads.
Rates- £2778 per annum as per LPS Website (August 2024)
Viewing By Appointment Only
For all queries please contact our office on 02882248220 or alternatively email us at info@outstandingestateagents.com
Outstanding Estate Agents gives notice that these particulars are set out as a general outline only for the guidance of intending Purchasers or Lessees and do not constitute any part of an offer or contract. Details are given without any responsibility and any intending Purchasers, Lessees or Third Party should not rely on them as statements or representations of fact, but must satisfy themselves by inspection or otherwise as to the correctness of each of them. No person in the employment of Outstanding Estate Agents has any authority to make any representation or warranty whatsoever in relation to this property.




