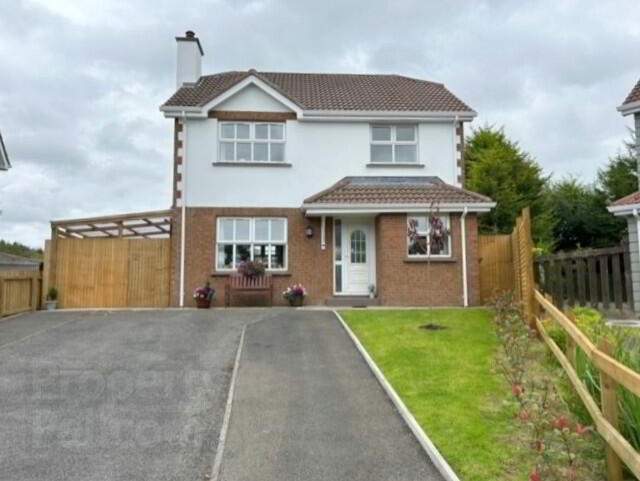Key Information
| Address | 64 Shergrim Glen, Omagh |
|---|---|
| Style | Detached House |
| Status | Sold |
| Bedrooms | 3 |
| Bathrooms | 1 |
| Receptions | 2 |
| Heating | Oil |
| EPC Rating | D61/D66 |
Additional Information
We are delighted to offer to the market this fantastic three bedroom detached two storey dwelling is located on a private and mature site within close proximity to Omagh Town Centre and all local amenities. It is convenient to both Primary / Secondary Schools, Churches, Shops, Leisure Centre, Play Parks, Hospital / Health Centre and Bus Routes.
This property has been decorated and maintained to a high standard, set in a convenient location this family would make an ideal purchase for families and first time buyers alike.
The property consists of:
- Detached
- Three/Four Bedrooms
- Master Dressing Room- can be converted to an En-Suite
- Kitchen/Dining Area
- Utility
- Downstairs WC
- Study- Can be used as a fourth Bedroom
- O.F.C.H
- Private Driveway/Off Street Parking
- Car Port
- Outside Electricity Supply
Accommodation comprises of:
Ground Floor:
Entrance Hallway with Cloakroom
Lounge- 13'4" x 12'1"- Carpet Flooring. TV Point. Fireplace with Open Fire. French Doors leading to Kitchen area.
Kitchen/Dining Area- 17'7" x 9'10"- Fully Fitted High and Low Level Units. Vinyl Flooring. Electric Hob and Oven. Extractor Fan. Patio Doors leading to Rear Garden.
Utility Room- 6'0" x 6'0"- Vinyl Flooring. Plumbed for Washing Machine.
Downstairs WC- Vinyl Flooring. Toilet. Wash Hand Basin.
Study/Fourth Bedroom- 9'10" x 6'9"- Carpet Flooring.
First Floor:
Master Bedroom- 12'6" x 10'11"- Carpet Flooring.
Dressing Room- Carpet Flooring. Can be converted to an En-Suite.
Bedroom Two- 11'4" x 9'10"- Carpet Flooring. Built In Wardrobe.
Bedroom Three- 10'10" x 7'1"- Carpet Flooring.
Bathroom- Vinyl Flooring. Toilet. Wash Hand Basin. Bath. Separate Shower Cubicle.
Outside:
Tarmac Driveway
O.F.C.H
Garden to Rear
Car Port
Outside Electric Supply
Outside Tap
Rates- £926.50 per annum as stated on LPS Website (August 2024)
Viewing By Appointment Only.
For all queries please contact our office on 02882248220 or alternatively email us at info@outstandingestateagents.com
Outstanding Estate Agents gives notice that these particulars are set out as a general outline only for the guidance of intending Purchasers or Lessees and do not constitute any part of an offer or contract. Details are given without any responsibility and any intending Purchasers, Lessees or Third Party should not rely on them as statements or representations of fact, but must satisfy themselves by inspection or otherwise as to the correctness of each of them. No person in the employment of Outstanding Estate Agents has any authority to make any representation or warranty whatsoever in relation to this property.




