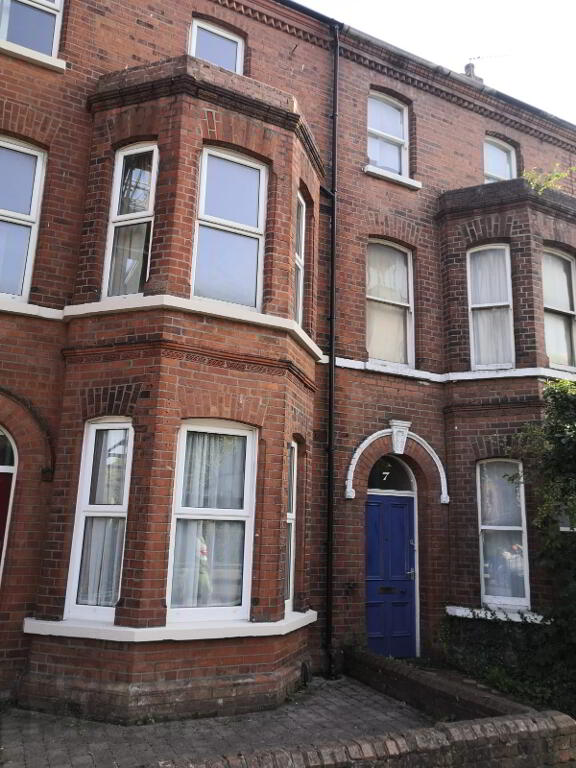Key Information
| Address | 'Quaker House', 7 University Avenue, Belfast |
|---|---|
| Style | Terrace House |
| Status | For sale |
| Price | POA |
| Bedrooms | 6 |
| Bathrooms | 3 |
| Receptions | 1 |
| Heating | Oil |
| EPC Rating | E39/E41 |
Additional Information
We are delighted to offer to the market this fantastic investment opportunity to purchase a mid-terrace six bedroom period property. This period property red brick mid-terrace offers excellent accommodation in the highly desirable area close to Queens University and the Botanic Gardens
The accommodation comprises of six well porportioned bedrooms with three bathrooms to the upper floors.
This property is situated just a short walking distance from Queen's University McLay Library and conveniently located to Jordanstown Bus Stop and Botanic Avenue among numerous shops, bars and restaurants.
- Mid Terrace Six Bedroom Red Brick Period Property (Circa 1862 sq ft)
- Kitchen
- Lounge
- O.F.C.H
- Rear Enclosed Gardens
- Award Winning Wildflower Alley
- Potential Rental Income of approx. £2400/£2500 pcm.
Accommodation comprises of:
Ground Floor
Entrance Porch- Original Flooring. Cornicing.
Entrance Hall- Cornicing. Built in Cloakroom.
Lounge- Cornicing and ceiling rose.
Kitchen- 11'10" x 8'4"- Fully Fitted High and Low Level. Double drainer stainless steel sink unit. Dishwasher. Plumbed for Washing Machine. Partially Tiled Walls. Storage Cupboard.
Bedroom One- 12'3" x 15'
First Floor
Bedroom Two- 11'5" x 9'11"- Original Slate Fireplace with Cast Iron Inset and Tiled Hearth. Build in Wardrobe.
WC- High Flush WC. Wood Panelled Walls and Ceiling.
Bedroom Three- 16'7" x 14'18"- Marble Fireplace with Tiled and Matching Hearth.
Bathroom- Wood Panelled Walls and Ceiling. Electric Shower. Toilet. Wash Hand Basin. Built in Hotpress with shelving.
Second Floor
Built in Cupboards
Bedroom Four- 10'10" x 8'4"- Cast Iron Fireplace.
Bedroom Five- 10'2" x 8'4"- Coloured Suite comprising of Bath, Toilet, Wash Hand Basin. Cast Iron Fireplace.
Bedroom Six- 16'18" x 11'5"- Original Cast Iron Fireplace.
Shower Room- Elecric Shower.
Outside
South Facing Rear Enclosed Garden
Three Outside Stores housing O.F.C.H Boiler.
Award Winning Wildflower Alley
Viewing by Appointment Only
Rates- £1912.90 per annum as per LPS Website
Outstanding Estate Agents gives notice that these particulars are set out as a general outline only for the guidance of intending Purchasers or Lessees and do not constitute any part of an offer or contract. Details are given without any responsibility and any intending Purchasers, Lessees or Third Party should not rely on them as statements or representations of fact, but must satisfy themselves by inspection or otherwise as to the correctness of each of them. No person in the employment of Outstanding Estate Agents has any authority to make any representation or warranty whatsoever in relation to this property.




